It often seems like I spend more time in a game's construction set than I do actually playing the game, and that has been the case with the Sims. Over the past week I was bit by a "remodel their house bug". And so I did. I turned Aeronwen and Neldor's little ranch house into my real life house.
Cut for a lot of screens:
When I made the Rosewood Hobby Farm lot I used a house from the World Editor's library which was in fact called "Basically a House". All on one floor, it had two bedroom areas, one bathroom, a tiny kitchen area and a space that served as both a living room and a dining area. I changed the siding, inner wall paneling, added new, larger windows, and of course changed the furniture. Overall I was pleased with the results. The second bedroom was used as a study and a place for Aeronwen to work on her paintings.

Unfortunately if their family ever gets bigger the study would have to be turned into another bedroom. I knew I would have to build another space for them to be able to do any writing and painting (which is how they make a living along with selling their crops and making bottles of nectar from the fruit they grow).
After spending some time trying to figure out how to give them more space without turning the place into a sprawling mansion, I decided to give them my real life house. Once the residents were outside, I went into Build Mode (time is paused for the Sims when you do this), got the sledge hammer tool and began knocking down walls and making new ones.
Overall I am pleased with the result, even though it isn't 100% accurate. The game house seems a bit bigger than its real life counterpart but there isn't anything I can do about that. When building houses in a computer game, one has to account for pathing. A small space that real life people and pets can pass through can create a traffic jam in a game, so some of the rooms are a little longer than the real version. So, here is the new exterior.
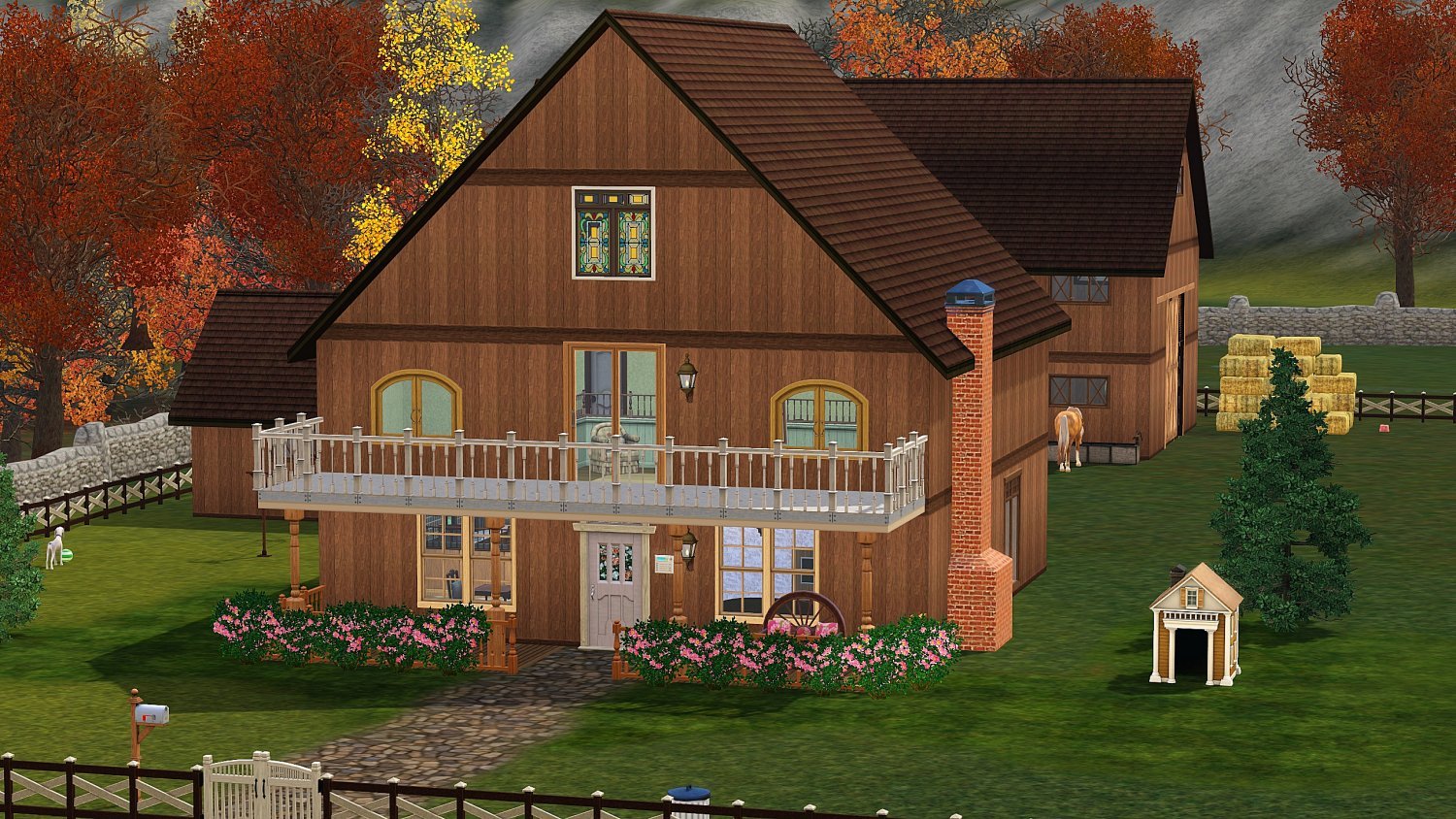
We follow the cobblestone path up to the front door. We go through the door and turn to the left. Here we have the dining area. I know I'll need to replace their little dining table with a rectangular sized one, but for now they're using the little one that they had in the ranch house version of their home. From here we can see the side door as well as the pet food bowls near the wall.
[Ack! After I post this entry I need to go in and turn the front door around. I just noticed that the knocker is on the inside.]

If we turn around to face the right hand side we see the living room, which is still a little sparse. I need to add some paintings and a decorative mirror to the walls. In real life there is no fireplace, but I added one because I wish my real life house had one. Another difference is back in the corner where the box of pet toys is is the bottom of the staircase that leads to the upper floor. I opted to put in a spiral staircase that is accessed near the kitchen (again because of pathing issues).
We recently got rid of our couch and replaced it with a pair of recliners, but I really like this couch and don't feel inclined to get rid of it.

Across from the dining area we have the kitchen, and this is the room that is the most "real life accurate" (even down to the paper towels near the stove). In fact it was this kitchen that made me love this house when my husband and I first looked at it.

Here we walk into the middle of the kitchen and then turn around so our backs are to the sink. This is the area that doesn't match real life. In the real house there are two shallow alcoves; one holds the fridge and the other holds the washer and dryer. Aeronwen and Neldor have laundry machines in their shed and I didn't feel inclined to change that, so we just have the fridge. Next to it I added an archway that leads to a tiny room that contains the spiral staircase.
I was about to say that this space doesn't exist in real life, but actually it does; in the form of a storage area that is accessed through a small door that is behind our television set.

We go down the hall past the fridge. One the left is the downstairs bathroom which I had to take a bird's eye screenie of because of it being a small space. It includes a bathtub/shower, toilet, sink, and of course the cat box. It was through that window that I saw a grizzly bear wandering around our property a few years ago.

On the right side of the hallway is the door that leads into what the house-builder intended to be the downstairs bedroom; which is the shape of a "blocky L". My husband uses this room as his office. It contains his computer desk along with bookshelves that line the walls and go all the way up to the ceiling. I am not joking when I say that the man has more books than our local public library.
Here Neldor is using the "Dwemer Designed Computing Device" (thank goodness for the Dwemer who we can blame these things on) to write his book "The Elk Rider's Guide to Oblivion". It's sure to be a hit.

We then go around the corner and see the other section of the room which Aeronwen and Neldor are currently using as a study and game room. Should there be new additions to the family, this furniture can be moved to the upper floor with this room being turned into a bedroom.
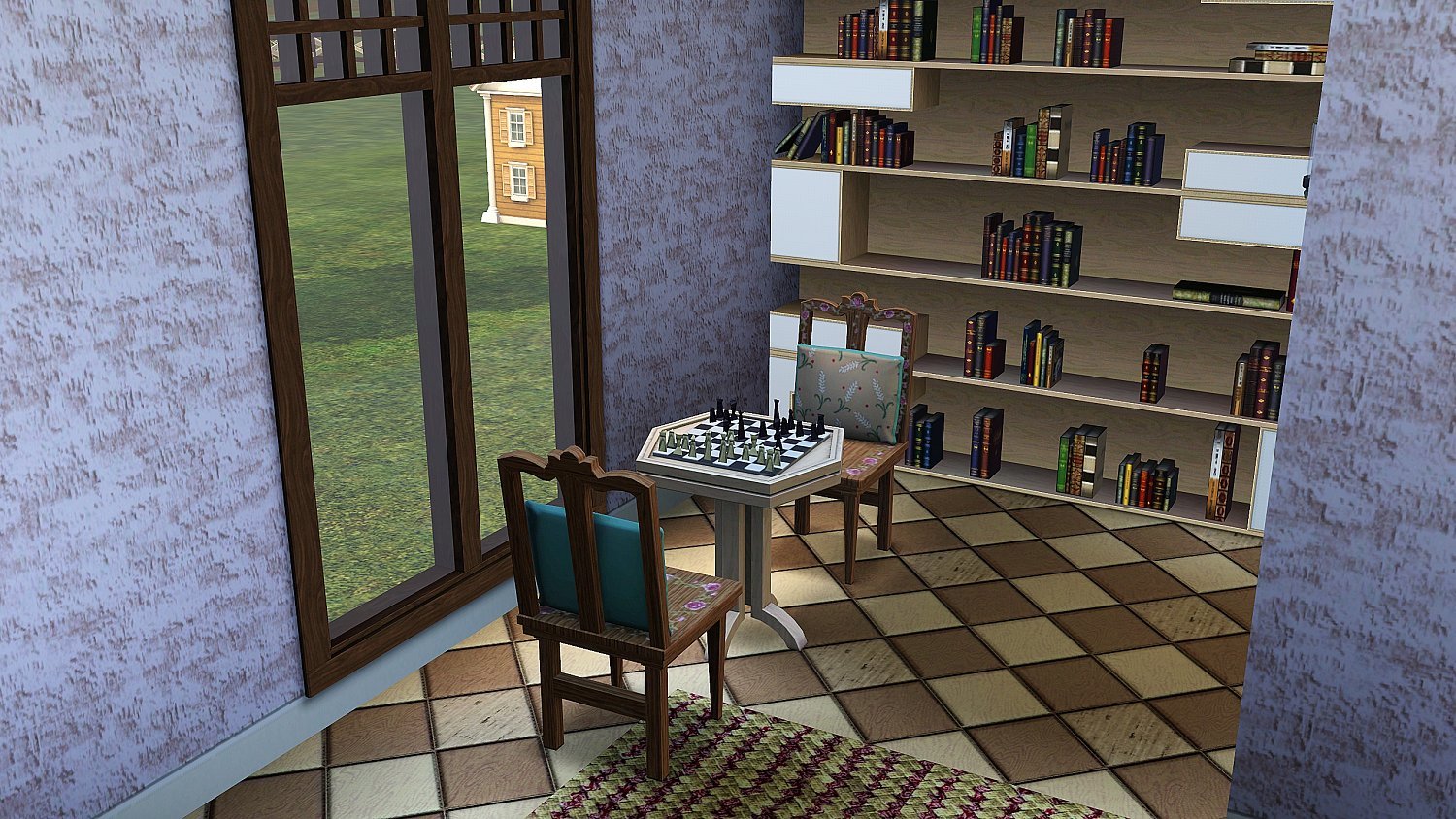
Now we go upstairs. When you get to the top there is a door right in front of you which leads to the upstairs bathroom. This is another bird's eye view since it's also very small, containing a sink, toilet, and a walk-in corner shower.

When at the top of the staircase, turn to the left and you have reached "my room", which is the location of the door that leads to the upper deck. From the position of the screenshot, my computer desk is against the wall right behind the camera. The rest of the room contains Aeronwen's (and mine) shelf of books, a little sitting area, and of course a display of model horses (mine is bigger LOL). And let us not forget places for the kitty to hang out and nap.
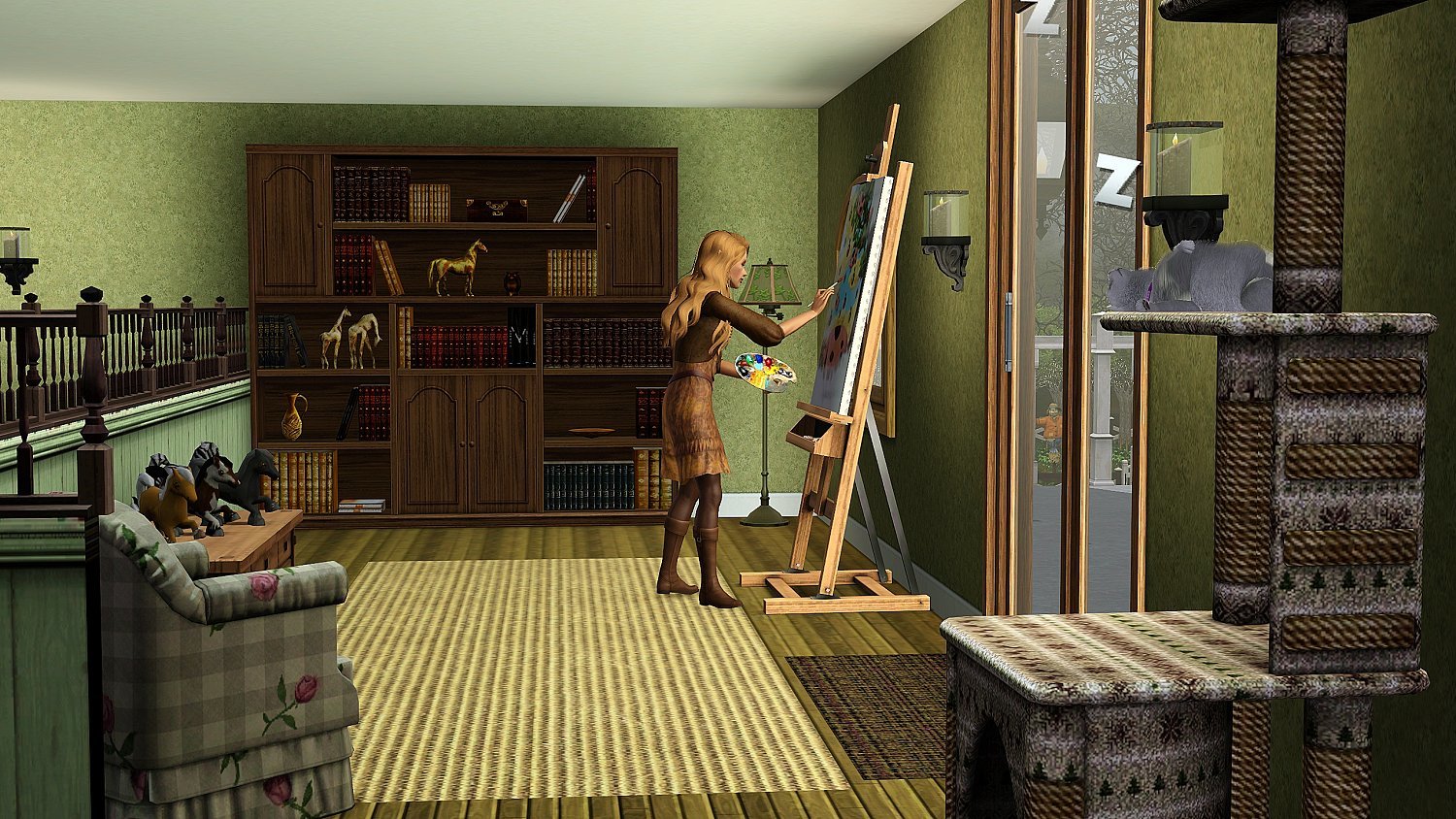
Lastly is the bedroom, which is on the right when you reach the top of the steps. This is the room where the difference in size is the most noticeable. The real life room is not this long, but it does give Aeronwen and Neldor another option if they need more space; I can always add a wall and an additional door, turning this one long room into two smaller rooms. If they end up having the twins, Cariel and Calonir could have their own rooms up here while Aeronwen and Neldor move to the downstairs room. Whatever the case, they have more options than they did with the ranch house.
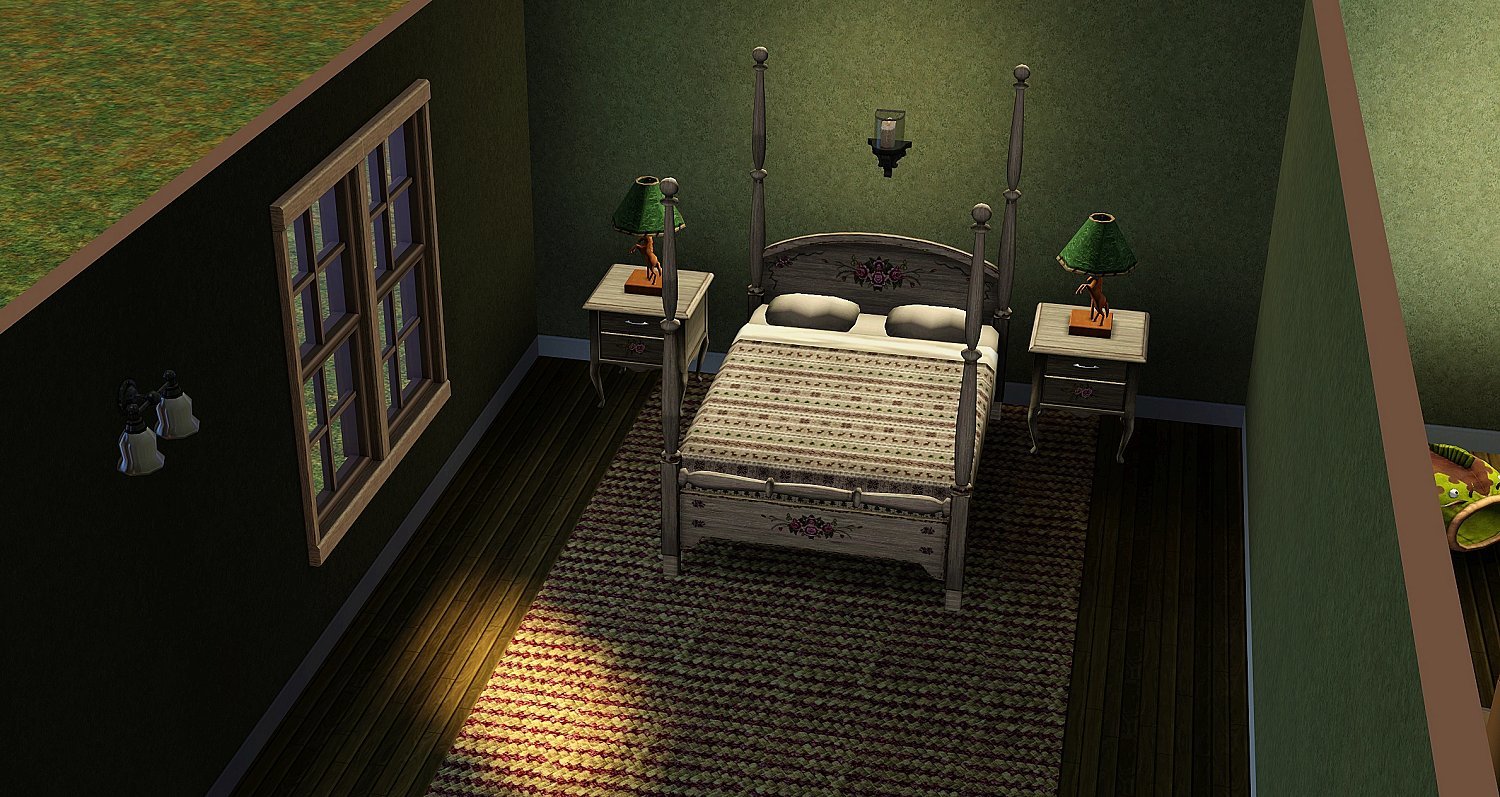
And so that concludes the tour of their house (and mine). Based on their reactions when I "turned time back on", Aeronwen and Neldor like living in it as much as I enjoyed building it.
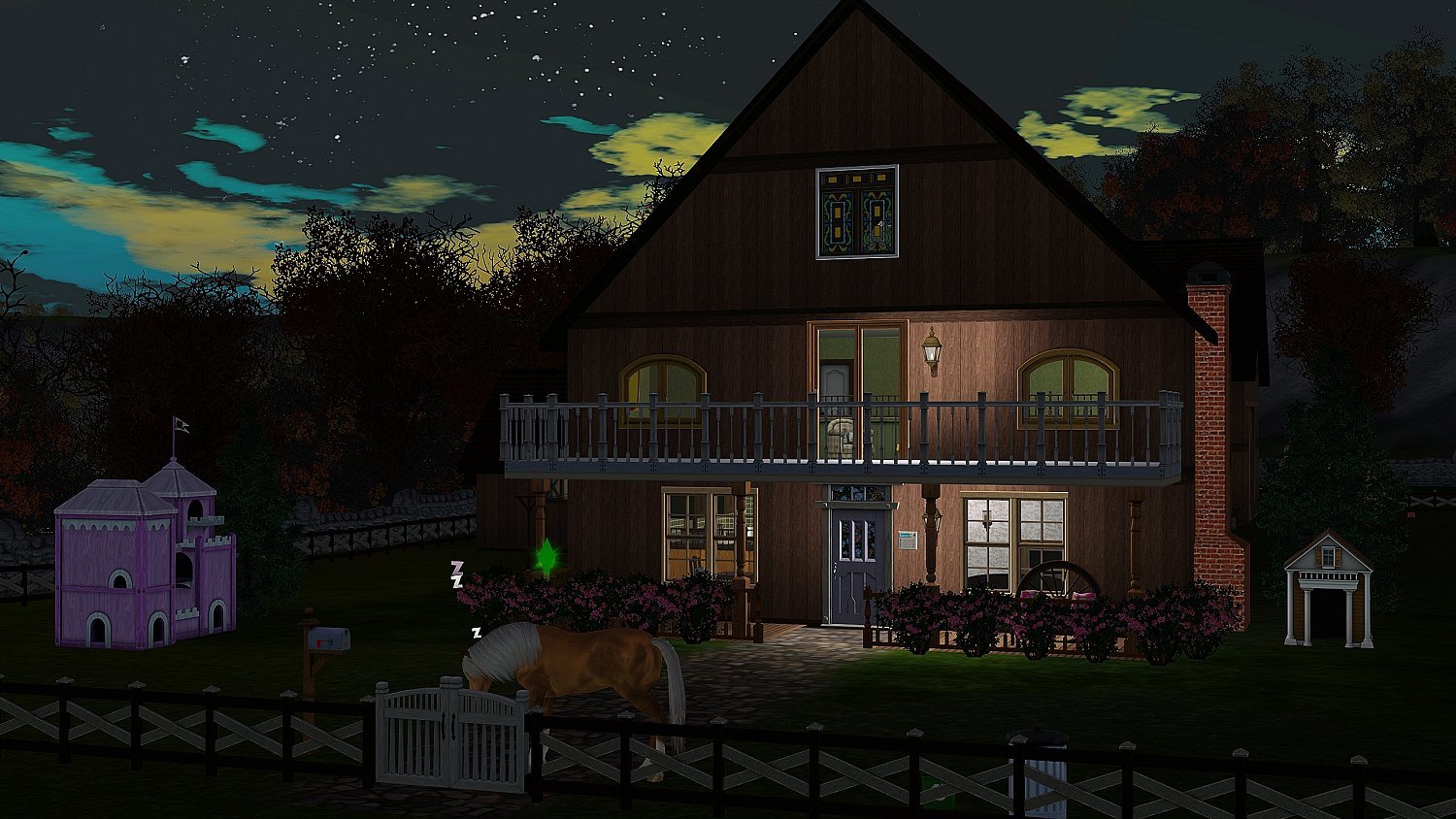
Cut for a lot of screens:
When I made the Rosewood Hobby Farm lot I used a house from the World Editor's library which was in fact called "Basically a House". All on one floor, it had two bedroom areas, one bathroom, a tiny kitchen area and a space that served as both a living room and a dining area. I changed the siding, inner wall paneling, added new, larger windows, and of course changed the furniture. Overall I was pleased with the results. The second bedroom was used as a study and a place for Aeronwen to work on her paintings.

Unfortunately if their family ever gets bigger the study would have to be turned into another bedroom. I knew I would have to build another space for them to be able to do any writing and painting (which is how they make a living along with selling their crops and making bottles of nectar from the fruit they grow).
After spending some time trying to figure out how to give them more space without turning the place into a sprawling mansion, I decided to give them my real life house. Once the residents were outside, I went into Build Mode (time is paused for the Sims when you do this), got the sledge hammer tool and began knocking down walls and making new ones.
Overall I am pleased with the result, even though it isn't 100% accurate. The game house seems a bit bigger than its real life counterpart but there isn't anything I can do about that. When building houses in a computer game, one has to account for pathing. A small space that real life people and pets can pass through can create a traffic jam in a game, so some of the rooms are a little longer than the real version. So, here is the new exterior.

We follow the cobblestone path up to the front door. We go through the door and turn to the left. Here we have the dining area. I know I'll need to replace their little dining table with a rectangular sized one, but for now they're using the little one that they had in the ranch house version of their home. From here we can see the side door as well as the pet food bowls near the wall.
[Ack! After I post this entry I need to go in and turn the front door around. I just noticed that the knocker is on the inside.]

If we turn around to face the right hand side we see the living room, which is still a little sparse. I need to add some paintings and a decorative mirror to the walls. In real life there is no fireplace, but I added one because I wish my real life house had one. Another difference is back in the corner where the box of pet toys is is the bottom of the staircase that leads to the upper floor. I opted to put in a spiral staircase that is accessed near the kitchen (again because of pathing issues).
We recently got rid of our couch and replaced it with a pair of recliners, but I really like this couch and don't feel inclined to get rid of it.

Across from the dining area we have the kitchen, and this is the room that is the most "real life accurate" (even down to the paper towels near the stove). In fact it was this kitchen that made me love this house when my husband and I first looked at it.

Here we walk into the middle of the kitchen and then turn around so our backs are to the sink. This is the area that doesn't match real life. In the real house there are two shallow alcoves; one holds the fridge and the other holds the washer and dryer. Aeronwen and Neldor have laundry machines in their shed and I didn't feel inclined to change that, so we just have the fridge. Next to it I added an archway that leads to a tiny room that contains the spiral staircase.
I was about to say that this space doesn't exist in real life, but actually it does; in the form of a storage area that is accessed through a small door that is behind our television set.

We go down the hall past the fridge. One the left is the downstairs bathroom which I had to take a bird's eye screenie of because of it being a small space. It includes a bathtub/shower, toilet, sink, and of course the cat box. It was through that window that I saw a grizzly bear wandering around our property a few years ago.

On the right side of the hallway is the door that leads into what the house-builder intended to be the downstairs bedroom; which is the shape of a "blocky L". My husband uses this room as his office. It contains his computer desk along with bookshelves that line the walls and go all the way up to the ceiling. I am not joking when I say that the man has more books than our local public library.
Here Neldor is using the "Dwemer Designed Computing Device" (thank goodness for the Dwemer who we can blame these things on) to write his book "The Elk Rider's Guide to Oblivion". It's sure to be a hit.

We then go around the corner and see the other section of the room which Aeronwen and Neldor are currently using as a study and game room. Should there be new additions to the family, this furniture can be moved to the upper floor with this room being turned into a bedroom.

Now we go upstairs. When you get to the top there is a door right in front of you which leads to the upstairs bathroom. This is another bird's eye view since it's also very small, containing a sink, toilet, and a walk-in corner shower.

When at the top of the staircase, turn to the left and you have reached "my room", which is the location of the door that leads to the upper deck. From the position of the screenshot, my computer desk is against the wall right behind the camera. The rest of the room contains Aeronwen's (and mine) shelf of books, a little sitting area, and of course a display of model horses (mine is bigger LOL). And let us not forget places for the kitty to hang out and nap.

Lastly is the bedroom, which is on the right when you reach the top of the steps. This is the room where the difference in size is the most noticeable. The real life room is not this long, but it does give Aeronwen and Neldor another option if they need more space; I can always add a wall and an additional door, turning this one long room into two smaller rooms. If they end up having the twins, Cariel and Calonir could have their own rooms up here while Aeronwen and Neldor move to the downstairs room. Whatever the case, they have more options than they did with the ranch house.

And so that concludes the tour of their house (and mine). Based on their reactions when I "turned time back on", Aeronwen and Neldor like living in it as much as I enjoyed building it.

no subject
Date: 2023-12-23 07:20 pm (UTC)From:It may be a small house, but looks like there's plenty of different spaces to do things.
World Editor's library
I take it this is the construction set for SIMS.
no subject
Date: 2023-12-23 08:06 pm (UTC)From:no subject
Date: 2023-12-24 02:01 am (UTC)From:Nevermind, I think I found working link. It's worldtool.exe, right?
no subject
Date: 2023-12-24 03:26 am (UTC)From:no subject
Date: 2023-12-24 04:02 am (UTC)From: